New Facility Construction
The Hendricks Middle School is a new 215,918 SF school built to support 1500 students with 93 instructional units. The school was constructed on a site with a drastic grade differential using a ‘split-level’ design in conjunction with both poured concrete and modular block retaining walls. The hallmark of the exterior elevation is two-toned brick with heavy pilasters. The interior features columns clad in porcelain tile. This finish is then continued as the flooring in the main commons. The media center has a large open reading space with built-in personal device charging stations. A large window wall opens to a grassed and fenced courtyard with clerestory windows over the main reading areas. The cafeteria features a painted exposed roof structure with acoustical decking and polished concrete floors along with full window walls on the north and east sides with exposed fabric ducts. There are also built-in charging stations and multiple microwave units for student use. Computer and technology labs have an industrial look with polished concrete floors, painted exposed roof structure, exposed fabric ducts, and acoustical wall panels along with overhead, movable power reels for center workstations.
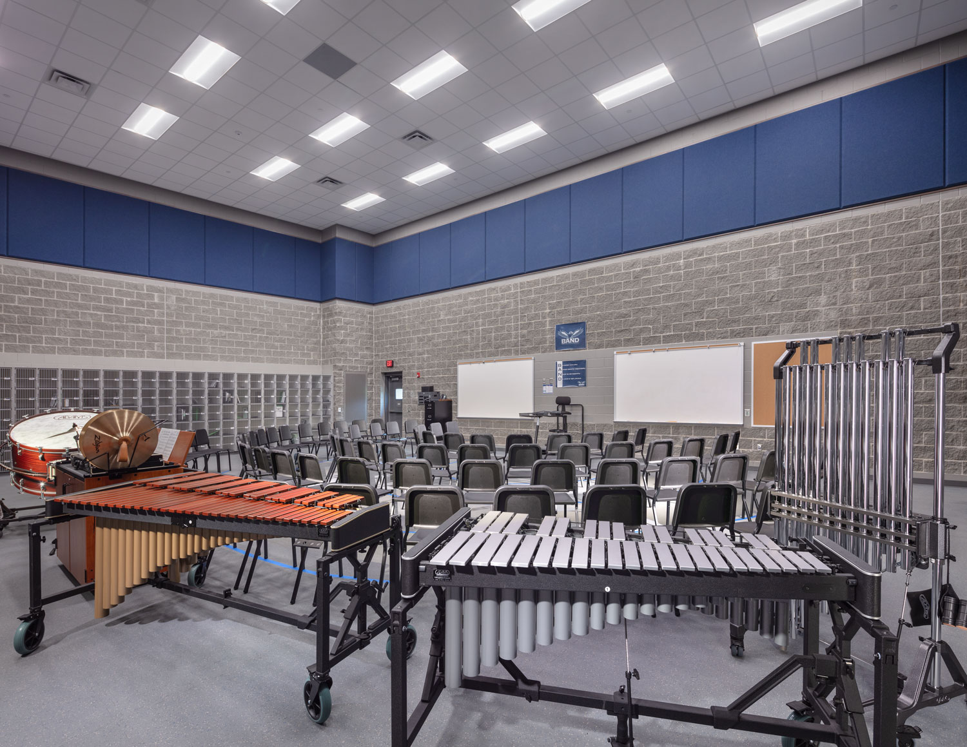
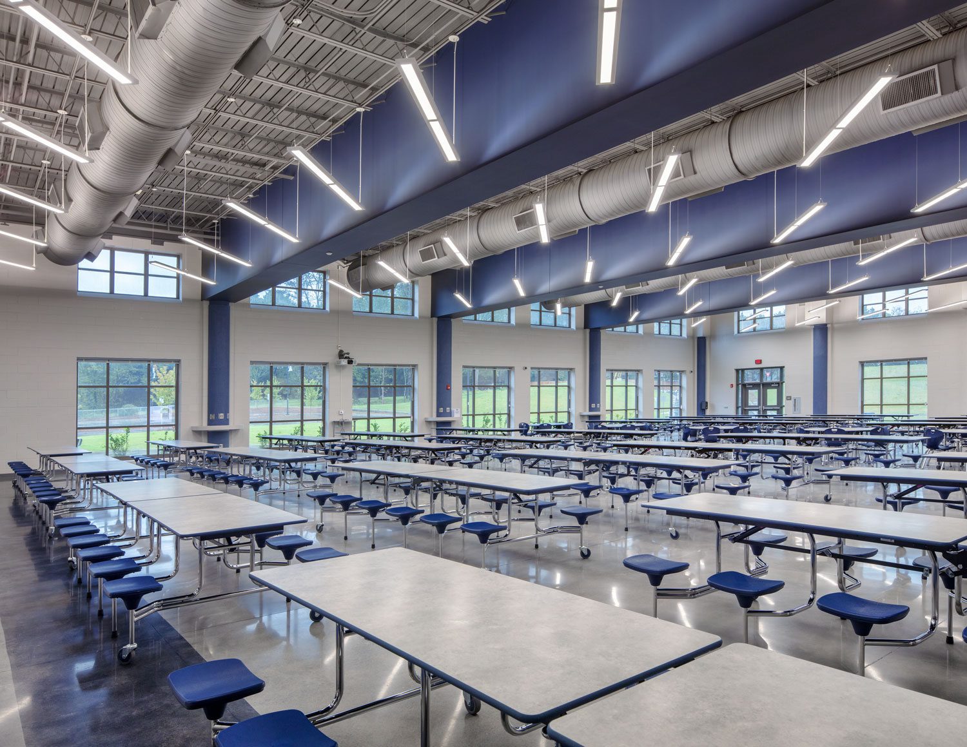
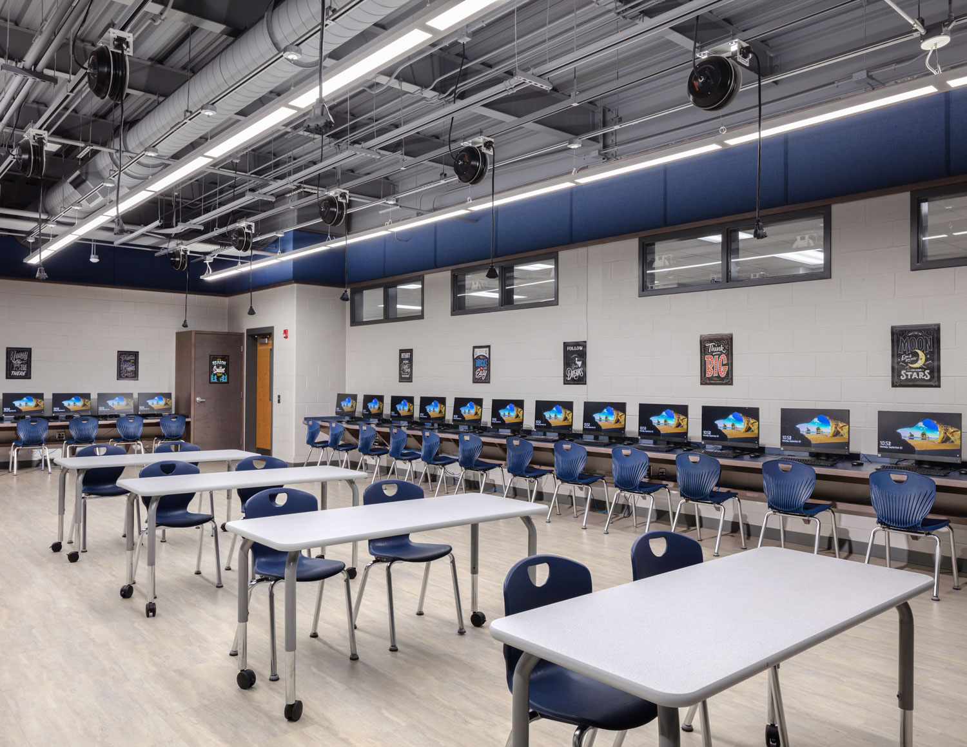
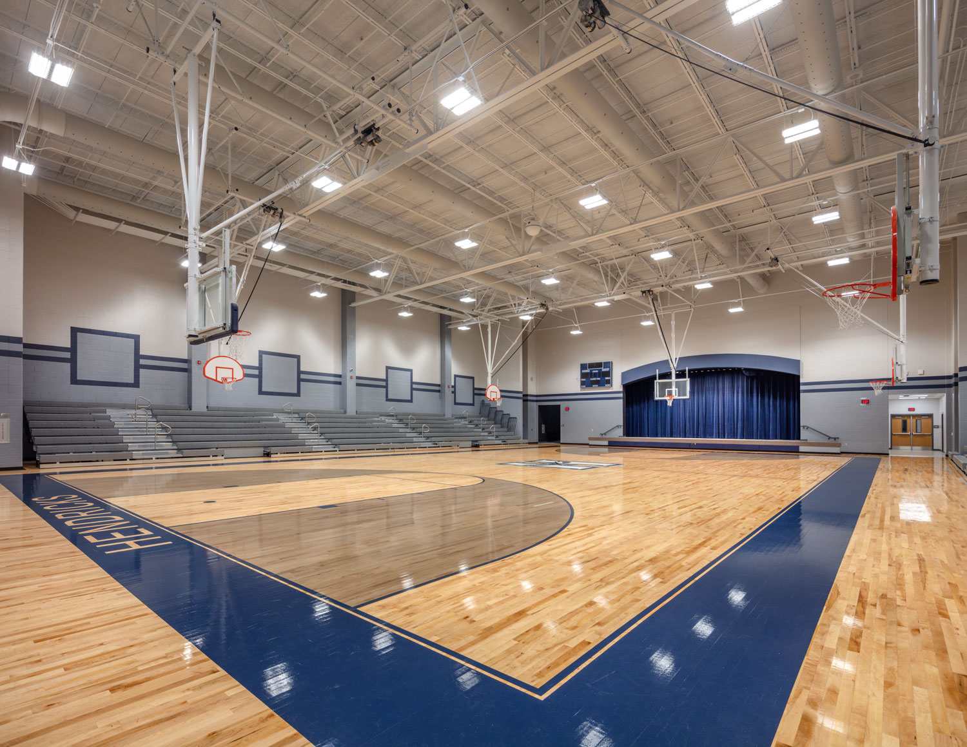
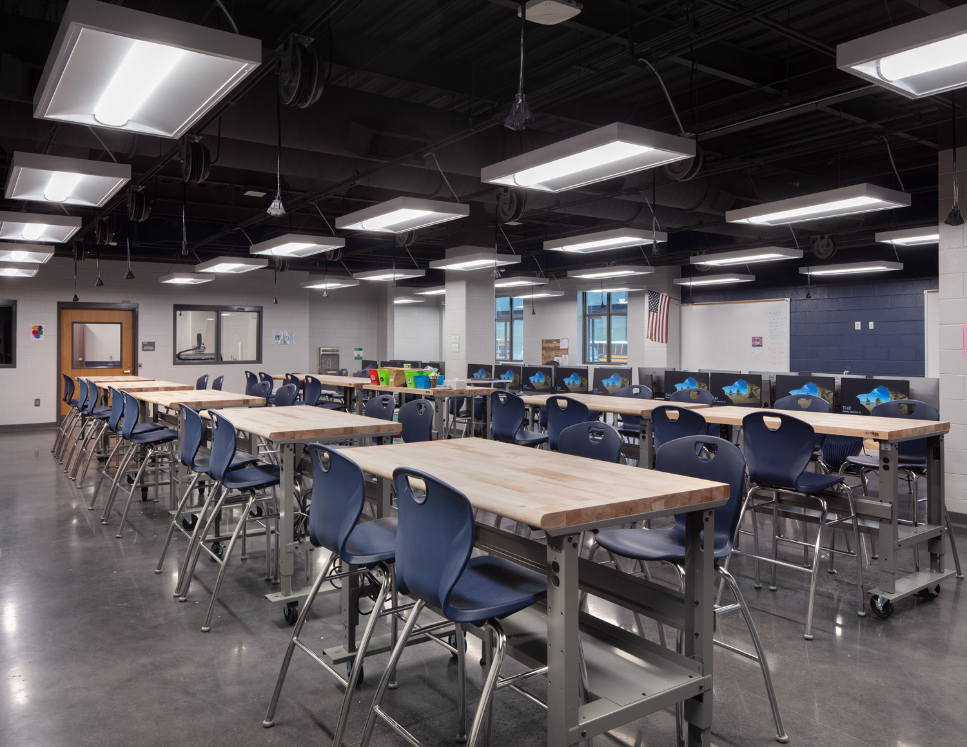
© 2024 Evergreen Construction, All Rights Reserved.